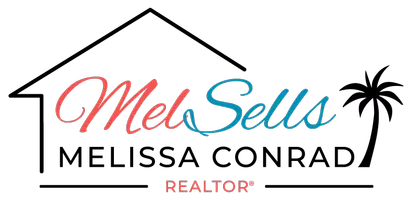4 Beds
3 Baths
2,582 SqFt
4 Beds
3 Baths
2,582 SqFt
Key Details
Property Type Single Family Home
Sub Type Single Family Residence
Listing Status Active
Purchase Type For Sale
Square Footage 2,582 sqft
Price per Sqft $212
Subdivision Seven Oaks Prcl S-8B1
MLS Listing ID TB8401983
Bedrooms 4
Full Baths 3
Construction Status Completed
HOA Fees $90/ann
HOA Y/N Yes
Annual Recurring Fee 90.0
Year Built 2005
Annual Tax Amount $7,362
Lot Size 5,662 Sqft
Acres 0.13
Property Sub-Type Single Family Residence
Source Stellar MLS
Property Description
This 4-bedroom, 3-bath, 2,582 sq. ft. residence features a split floor plan with a private upstairs suite, spacious bedrooms on the main level, and an open-concept living space perfect for gatherings. The upgraded kitchen includes newer stainless appliances, ample cabinetry, and flows seamlessly into the main living area.
Major updates include a new roof, new HVAC, and a full water treatment system — providing peace of mind and saving thousands in future costs. Retreat to the oversized primary suite with double vanities, walk-in closets, and a stand-alone tub.
Step outside to a screened lanai overlooking a yard that's ready for your personal touch. The community offers resort-style amenities including an Olympic-sized pool, family pool, splash zone, tennis courts, basketball courts, soccer fields, and a clubhouse.
Conveniently located minutes from Wiregrass Mall, Tampa Premium Outlets, high-end dealerships, and top dining, this home blends comfort with unmatched lifestyle perks.
Beyond your doorstep, you'll discover a master-planned community that lives like a resort. Walk to the Olympic-sized pool, waterslides, water park, clubhouse, theater, gym, volleyball courts, and miles of nature trails — including one that leads directly from the home to the neighborhood elementary school. Enjoy weekend food trucks, family movie nights, summer camps, and neighborhood gatherings that foster genuine connections.
Nestled just minutes from Wiregrass and Tampa Premium Mall, top-rated hospitals, luxury dealerships, and the area's best dining and shopping, this is a home where everyday convenience meets extraordinary community living.
Your waterfront, upgraded Wesley Chapel home is ready for you — come experience it in person.
Location
State FL
County Pasco
Community Seven Oaks Prcl S-8B1
Area 33544 - Zephyrhills/Wesley Chapel
Zoning MPUD
Interior
Interior Features Built-in Features, Cathedral Ceiling(s), Ceiling Fans(s), Eat-in Kitchen, High Ceilings, Living Room/Dining Room Combo, Open Floorplan, Primary Bedroom Main Floor, Solid Surface Counters, Stone Counters, Thermostat, Tray Ceiling(s), Vaulted Ceiling(s), Walk-In Closet(s)
Heating Central, Electric
Cooling Central Air
Flooring Carpet, Ceramic Tile, Tile
Fireplace false
Appliance Cooktop, Dishwasher, Dryer, Electric Water Heater, Microwave, Refrigerator, Washer, Water Softener
Laundry Electric Dryer Hookup, In Kitchen, Inside, Laundry Room, Washer Hookup
Exterior
Exterior Feature Lighting, Private Mailbox, Rain Gutters, Sidewalk, Sliding Doors, Sprinkler Metered, Storage, Tennis Court(s)
Garage Spaces 2.0
Community Features Clubhouse, Fitness Center, Golf Carts OK, Irrigation-Reclaimed Water, Park, Playground, Pool, Restaurant, Sidewalks, Tennis Court(s), Street Lights
Utilities Available BB/HS Internet Available, Cable Available, Cable Connected, Electricity Available, Electricity Connected, Fiber Optics, Phone Available, Sewer Connected, Underground Utilities, Water Connected
Amenities Available Clubhouse, Fitness Center, Gated, Maintenance, Park, Pickleball Court(s), Playground, Pool, Recreation Facilities, Security, Storage, Tennis Court(s), Trail(s)
View Y/N Yes
View Trees/Woods, Water
Roof Type Shingle
Porch Enclosed, Patio, Screened
Attached Garage false
Garage true
Private Pool No
Building
Lot Description Landscaped, Sidewalk
Story 2
Entry Level Two
Foundation Block
Lot Size Range 0 to less than 1/4
Sewer Public Sewer
Water Public
Structure Type Stucco,Frame
New Construction false
Construction Status Completed
Schools
Elementary Schools Seven Oaks Elementary-Po
Middle Schools Cypress Creek Middle School
High Schools Cypress Creek High-Po
Others
Pets Allowed Yes
HOA Fee Include Pool,Recreational Facilities
Senior Community No
Ownership Fee Simple
Monthly Total Fees $7
Acceptable Financing Cash, Conventional, FHA, USDA Loan, VA Loan
Membership Fee Required Required
Listing Terms Cash, Conventional, FHA, USDA Loan, VA Loan
Special Listing Condition None
Virtual Tour https://www.propertypanorama.com/instaview/stellar/TB8401983

GET MORE INFORMATION
REALTOR® | Lic# BK3053134







