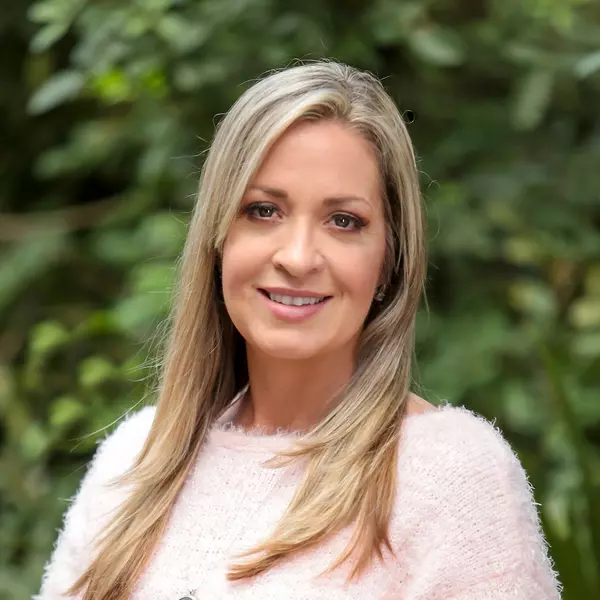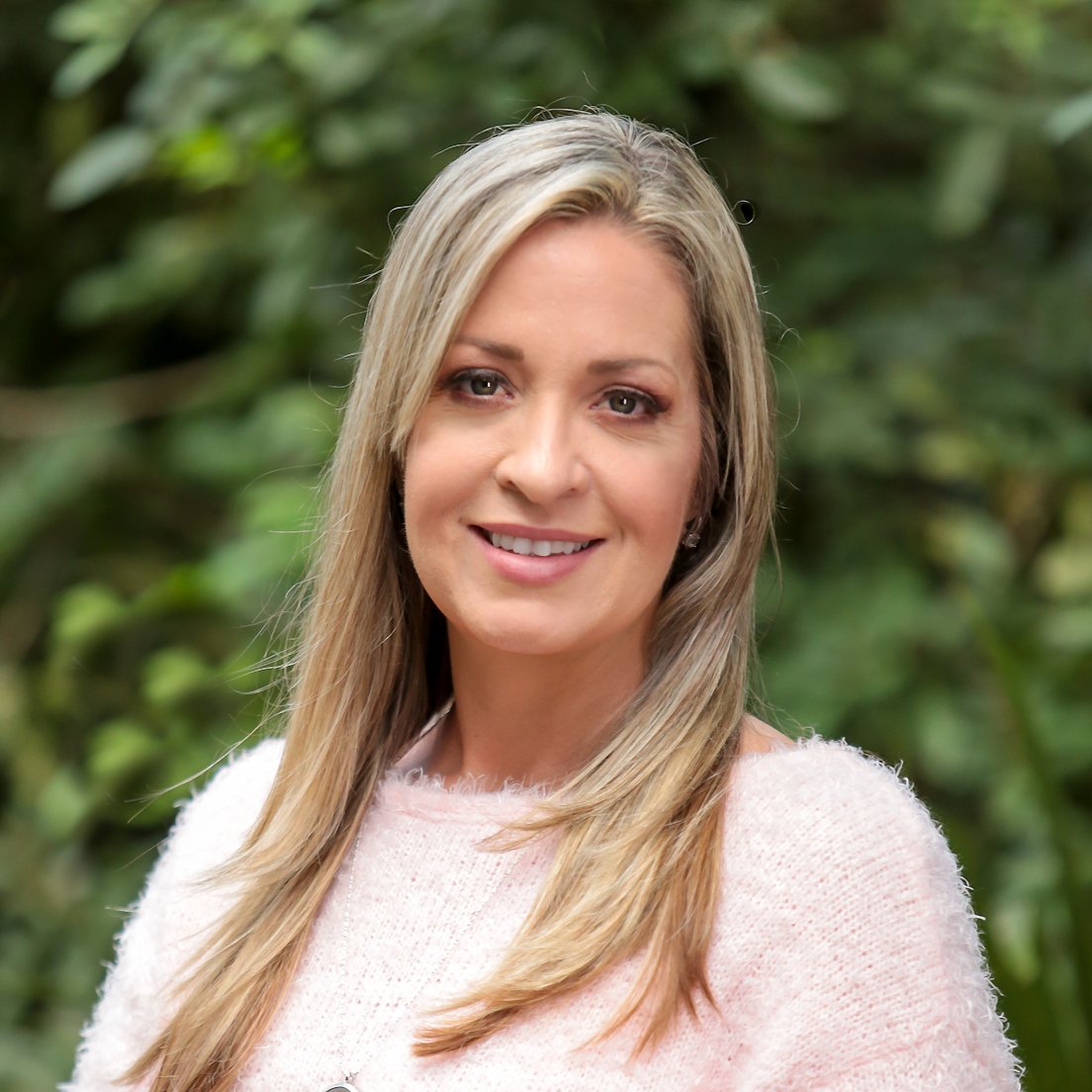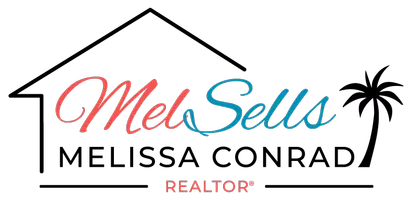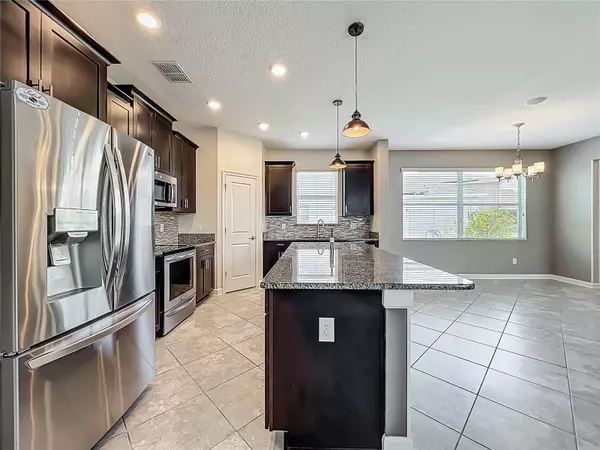
4 Beds
4 Baths
2,535 SqFt
4 Beds
4 Baths
2,535 SqFt
Key Details
Property Type Single Family Home
Sub Type Single Family Residence
Listing Status Active
Purchase Type For Sale
Square Footage 2,535 sqft
Price per Sqft $218
Subdivision Storey Park Ph 2
MLS Listing ID O6326843
Bedrooms 4
Full Baths 3
Half Baths 1
HOA Fees $200/mo
HOA Y/N Yes
Annual Recurring Fee 4672.56
Year Built 2017
Annual Tax Amount $9,858
Lot Size 7,405 Sqft
Acres 0.17
Property Sub-Type Single Family Residence
Source Stellar MLS
Property Description
Energy-efficient features like solar panels enhance the home's value with low electric bills. Outside, enjoy an oversized lot with custom mature landscaping, a rear-entry garage, and an extended driveway offering ample parking.
Step inside to discover a spacious open floor plan featuring soaring ceilings, tile flooring, and a dedicated computer workstation—perfect for working or learning from home. The gourmet kitchen is the heart of the home, boasting a large granite island, 42” wood cabinetry with crown molding, stainless steel appliances, and a generous walk-in pantry.
Designed for multigenerational living or guests, this home includes two luxurious primary suites—one on the main level and another upstairs—each with walk-in closets and spa-like en-suite baths featuring dual vanities, garden tubs, and separate shower downstairs.
Upstairs, you'll also find a large loft area ideal for a second living space and spacious guest bedrooms with a beautifully updated shared bath. The home is wired for Ethernet at multiple locations, ensuring fast and reliable connectivity throughout—perfect for remote work, streaming, and smart home integration.
Looking to exercise? This home is perfect for evening walks in the neighborhood and is short walk to the fitness center for your daily workout or quick walk to the Publix Supermarket.
.
Live the good life with access to Storey Park's world-class amenities, including a resort-style pool, clubhouse with on-site restaurant, fitness center, tennis courts, dog parks, community gardens, and playgrounds. Located in a top-rated school district, and just minutes from Orlando International Airport, UCF School of Medicine, Nemours, VA Hospitals and Lake Nona Town Center, with easy access to major highways (417, 528, 408, and I-4).
Location
State FL
County Orange
Community Storey Park Ph 2
Area 32832 - Orlando/Moss Park/Lake Mary Jane
Zoning PD
Rooms
Other Rooms Bonus Room, Great Room, Inside Utility
Interior
Interior Features Ceiling Fans(s), Eat-in Kitchen, Kitchen/Family Room Combo, Living Room/Dining Room Combo, Primary Bedroom Main Floor, PrimaryBedroom Upstairs, Solid Surface Counters, Solid Wood Cabinets, Split Bedroom, Vaulted Ceiling(s), Walk-In Closet(s), Window Treatments
Heating Central
Cooling Central Air
Flooring Carpet, Tile
Furnishings Unfurnished
Fireplace false
Appliance Dishwasher, Disposal, Dryer, Microwave, Range, Refrigerator, Washer
Laundry Inside
Exterior
Exterior Feature Sidewalk
Parking Features Driveway, Garage Faces Rear
Garage Spaces 2.0
Community Features Clubhouse, Deed Restrictions, Dog Park, Fitness Center, Gated Community - No Guard, Park, Playground, Pool, Sidewalks, Tennis Court(s), Street Lights
Utilities Available Cable Available, Electricity Available, Electricity Connected, Public, Sewer Connected, Water Available, Water Connected
Amenities Available Park, Playground, Pool, Recreation Facilities, Tennis Court(s)
Roof Type Shingle
Porch Front Porch
Attached Garage true
Garage true
Private Pool No
Building
Lot Description In County, Landscaped, Oversized Lot, Sidewalk, Paved
Entry Level Two
Foundation Slab
Lot Size Range 0 to less than 1/4
Builder Name LENNAR
Sewer Public Sewer
Water Public
Architectural Style Traditional
Structure Type Block,Stucco
New Construction false
Schools
Elementary Schools Sun Blaze Elementary
Middle Schools Innovation Middle School
High Schools Lake Nona High
Others
Pets Allowed Yes
HOA Fee Include Maintenance Grounds,Recreational Facilities
Senior Community No
Ownership Fee Simple
Monthly Total Fees $389
Acceptable Financing Cash, Conventional, VA Loan
Membership Fee Required Required
Listing Terms Cash, Conventional, VA Loan
Special Listing Condition None
Virtual Tour https://api.kvcore.com/asset/image/opengraph?account=remax200realty8925&asset_id=29329

GET MORE INFORMATION

REALTOR® | Lic# BK3053134







