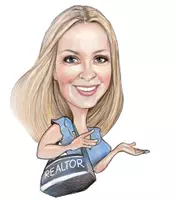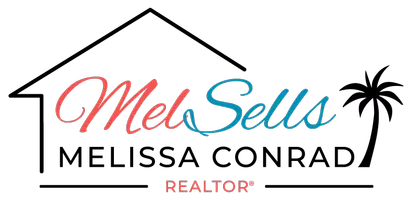3 Beds
2 Baths
2,400 SqFt
3 Beds
2 Baths
2,400 SqFt
Key Details
Property Type Single Family Home
Sub Type Single Family Residence
Listing Status Active
Purchase Type For Rent
Square Footage 2,400 sqft
MLS Listing ID O6335083
Bedrooms 3
Full Baths 2
Construction Status Completed
HOA Y/N No
Year Built 2025
Lot Size 10,018 Sqft
Acres 0.23
Property Sub-Type Single Family Residence
Source Stellar MLS
Property Description
Master bedroom is oversized and so is the walk-in closet. Master bathroom has a floor to ceiling shower with a full glass sliding door to keep the bathroom dry when showering and a WC, separated area for Toilet privacy.
The other 2 bedrooms are separated, bedroom 2 is on the left side of the house (straight as you walk in) and has a small linen closet and bedroom 3 is through the small hallway on the right side of the house (as you walk in), they both share the second bathroom which is located next to bedroom 3. In the same hallway and next to bedroom 3 is the Laundry Room and a very large and convenient closet which can be used for anything tenants want to use it for.
Kitchen/Living/Family have an open and bright layout perfect to share with family and friends. Sliding door in the back of the Living room takes you a concrete floor covered patio area and backyard.
Kitchen has brand new Stainless Steel appliances, granite countertops and a beautiful center island perfect for everyday use and to entertain. Very large 2 car garage with 1 garage opener, perfect for storing more than just cars and the separate Laundry room makes doing laundry so much nicer!
House is conveniently located close to I-75, Orlando and Tampa are about 1 hour away and Gainesville about 35 min. The World Equestrian Center is about 25 min away.
Tenant screening is required. *** Efficiency (1/1) also available for rent, see listing O6337679
Location
State FL
County Marion
Area 34473 - Ocala
Rooms
Other Rooms Interior In-Law Suite w/Private Entry
Interior
Interior Features Kitchen/Family Room Combo, Primary Bedroom Main Floor, Split Bedroom
Heating Central
Cooling Central Air
Flooring Ceramic Tile
Furnishings Unfurnished
Appliance Dishwasher, Dryer, Ice Maker, Microwave, Range, Refrigerator, Washer
Laundry Laundry Room
Exterior
Parking Features Garage Door Opener
Garage Spaces 2.0
Porch Other
Attached Garage true
Garage true
Private Pool No
Building
Entry Level One
Water Public
New Construction true
Construction Status Completed
Schools
Elementary Schools Sunrise Elementary School-M
Middle Schools Horizon Academy/Mar Oaks
High Schools Dunnellon High School
Others
Pets Allowed Number Limit, Pet Deposit, Size Limit, Yes
Senior Community No
Pet Size Small (16-35 Lbs.)
Num of Pet 2
Virtual Tour https://www.propertypanorama.com/instaview/stellar/O6335083

GET MORE INFORMATION
REALTOR® | Lic# BK3053134







