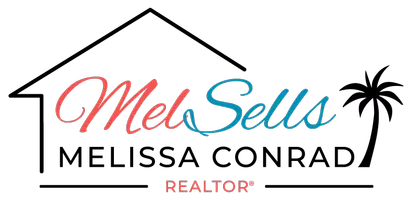
5 Beds
3 Baths
2,307 SqFt
5 Beds
3 Baths
2,307 SqFt
Key Details
Property Type Single Family Home
Sub Type Single Family Residence
Listing Status Active
Purchase Type For Sale
Square Footage 2,307 sqft
Price per Sqft $275
Subdivision Cape Orlando Estates
MLS Listing ID S5134320
Bedrooms 5
Full Baths 3
Construction Status Completed
HOA Fees $4/mo
HOA Y/N No
Annual Recurring Fee 48.0
Year Built 2025
Annual Tax Amount $870
Lot Size 1.030 Acres
Acres 1.03
Property Sub-Type Single Family Residence
Source Stellar MLS
Property Description
This spacious 5-bedroom, 3-bathroom home features an open split floor plan with soaring 9' ceilings and vinyl flooring throughout. The kitchen is the heart of the home, complete with custom European-style cabinetry, stainless steel appliances, a large island with quartz countertops, seating, and a stunning waterfall edge design.
The master suite offers dual walk-in closets, a spa-like bathroom with a freestanding tub, separate shower, and dual sinks. A private mini suite with its own entrance provides the perfect setup for in-law quarters or guests.
Additional highlights include a zoned mini split A/C system, deep well with water treatment system, covered front entry, and a 2-car garage. With plenty of space for animals or simply enjoying nature.
Don't miss the chance to own a unique home offering both privacy and convenience—schedule your showing today!
Location
State FL
County Orange
Community Cape Orlando Estates
Area 32833 - Orlando/Wedgefield/Rocket City/Cape Orlando
Zoning R-1A
Interior
Interior Features High Ceilings, Kitchen/Family Room Combo, Living Room/Dining Room Combo, Open Floorplan, Solid Surface Counters, Split Bedroom, Thermostat, Walk-In Closet(s)
Heating Electric
Cooling Ductless
Flooring Vinyl
Fireplace false
Appliance Dishwasher, Disposal, Dryer, Electric Water Heater, Microwave, Refrigerator, Washer, Water Softener
Laundry Electric Dryer Hookup, Inside, Laundry Room
Exterior
Exterior Feature Sliding Doors
Garage Spaces 2.0
Utilities Available Cable Available, Electricity Connected, Public
Roof Type Metal
Attached Garage true
Garage true
Private Pool No
Building
Story 1
Entry Level One
Foundation Slab
Lot Size Range 1 to less than 2
Sewer Septic Tank
Water Well
Structure Type Metal Frame,Stucco
New Construction true
Construction Status Completed
Others
Pets Allowed Yes
Senior Community No
Ownership Fee Simple
Monthly Total Fees $4
Membership Fee Required Optional
Special Listing Condition None
Virtual Tour https://www.propertypanorama.com/instaview/stellar/S5134320

GET MORE INFORMATION

REALTOR® | Lic# BK3053134







