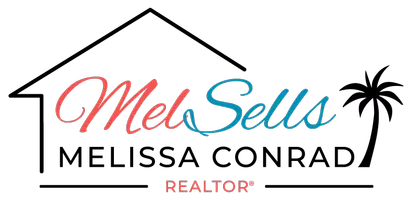
5 Beds
5 Baths
3,150 SqFt
5 Beds
5 Baths
3,150 SqFt
Key Details
Property Type Single Family Home
Sub Type Single Family Residence
Listing Status Active
Purchase Type For Sale
Square Footage 3,150 sqft
Price per Sqft $266
Subdivision Cory Lake Isles Ph 2 Unit 4
MLS Listing ID TB8417260
Bedrooms 5
Full Baths 4
Half Baths 1
HOA Fees $316/ann
HOA Y/N Yes
Annual Recurring Fee 316.0
Year Built 2004
Annual Tax Amount $3,337
Lot Size 0.410 Acres
Acres 0.41
Lot Dimensions 82.0X216.0
Property Sub-Type Single Family Residence
Source Stellar MLS
Property Description
. Community features brick paver streets and a 165-acre ski lake for all your boating fun. The community Beach Club is open to all residents and features a private beach and community boat ramp. Amenities include; resort style pool, fitness center, four parks, basketball & tennis courts, roller hockey rink, beach volleyball court, soccer field and playground. Ideal location close to schools, restaurants, shops and I-75 for easy commuting to downtown and TIA.
Location
State FL
County Hillsborough
Community Cory Lake Isles Ph 2 Unit 4
Area 33647 - Tampa / Tampa Palms
Zoning PD
Rooms
Other Rooms Attic, Formal Dining Room Separate, Great Room, Inside Utility
Interior
Interior Features Crown Molding, Eat-in Kitchen, Kitchen/Family Room Combo, Open Floorplan, Primary Bedroom Main Floor, Solid Wood Cabinets, Split Bedroom, Stone Counters, Walk-In Closet(s)
Heating Central
Cooling Central Air
Flooring Carpet, Ceramic Tile
Fireplace false
Appliance Built-In Oven, Dishwasher, Disposal, Microwave, Refrigerator, Washer
Laundry Laundry Room
Exterior
Exterior Feature Rain Gutters, Sliding Doors
Parking Features Garage Door Opener, Parking Pad
Garage Spaces 3.0
Pool Indoor
Community Features Deed Restrictions, Fitness Center, Park, Playground, Tennis Court(s), Street Lights
Utilities Available Cable Available, Public, Underground Utilities
Amenities Available Fitness Center, Gated, Park, Playground, Recreation Facilities, Security, Tennis Court(s)
Roof Type Shingle
Porch Covered, Deck, Patio, Porch, Screened
Attached Garage true
Garage true
Private Pool Yes
Building
Lot Description Conservation Area, In County, Street Brick, Private
Entry Level Two
Foundation Slab
Lot Size Range 1/4 to less than 1/2
Sewer Public Sewer
Water Public
Architectural Style Traditional
Structure Type Block,Stucco
New Construction false
Schools
Elementary Schools Pride-Hb
Middle Schools Benito-Hb
High Schools Wharton-Hb
Others
Pets Allowed Yes
HOA Fee Include None
Senior Community No
Ownership Fee Simple
Monthly Total Fees $26
Membership Fee Required Required
Special Listing Condition None
Virtual Tour https://www.propertypanorama.com/instaview/stellar/TB8417260

GET MORE INFORMATION

REALTOR® | Lic# BK3053134







