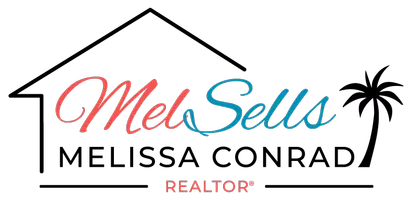
3 Beds
3 Baths
1,644 SqFt
3 Beds
3 Baths
1,644 SqFt
Key Details
Property Type Townhouse
Sub Type Townhouse
Listing Status Active
Purchase Type For Sale
Square Footage 1,644 sqft
Price per Sqft $182
Subdivision Valhalla Ph 1-2
MLS Listing ID TB8422697
Bedrooms 3
Full Baths 2
Half Baths 1
HOA Fees $504/mo
HOA Y/N Yes
Annual Recurring Fee 6048.0
Year Built 2005
Annual Tax Amount $3,354
Lot Size 1,306 Sqft
Acres 0.03
Property Sub-Type Townhouse
Source Stellar MLS
Property Description
Upstairs, the generous primary suite includes dual vanities, an enclosed water closet, and plenty of closet space. Two additional bedrooms share a refreshed hallway bath, while the convenient upstairs laundry makes everyday living simple. The home also boasts a one-car garage with a newly epoxy-coated floor, providing both durability and a polished finish.
Valhalla is a gated, pet-friendly community designed for maintenance-free living, with exterior upkeep, water, trash, basic cable/internet, and lawn care all included. Residents enjoy access to two resort-style pools, plenty of guest parking, and beautifully maintained common areas. Conveniently located near I-75, the Crosstown Expressway, and U.S. 301, the home provides quick access to downtown Tampa, MacDill AFB, Ybor, shopping, dining, and entertainment.
Built in 2005, this townhome combines practical updates with an ideal location. Whether you're a first-time buyer, relocating, or seeking a low-maintenance lifestyle, this Valhalla beauty is ready to welcome you home.
Location
State FL
County Hillsborough
Community Valhalla Ph 1-2
Area 33578 - Riverview
Zoning PD
Interior
Interior Features High Ceilings, Living Room/Dining Room Combo, Open Floorplan, PrimaryBedroom Upstairs, Solid Surface Counters, Thermostat, Walk-In Closet(s)
Heating Central, Electric
Cooling Central Air
Flooring Ceramic Tile, Luxury Vinyl
Furnishings Furnished
Fireplace false
Appliance Dishwasher, Electric Water Heater, Microwave, Range, Refrigerator
Laundry Electric Dryer Hookup, Inside, Laundry Closet, Upper Level, Washer Hookup
Exterior
Exterior Feature Sidewalk, Sliding Doors
Garage Spaces 1.0
Community Features Community Mailbox, Deed Restrictions, Gated Community - No Guard, Playground, Pool, Sidewalks
Utilities Available BB/HS Internet Available, Cable Available, Electricity Connected, Sewer Connected, Water Connected
View Trees/Woods
Roof Type Shingle
Porch Rear Porch, Screened
Attached Garage true
Garage true
Private Pool No
Building
Story 2
Entry Level Two
Foundation Slab
Lot Size Range 0 to less than 1/4
Sewer Public Sewer
Water None
Structure Type Stucco
New Construction false
Schools
Elementary Schools Ippolito-Hb
Middle Schools Mclane-Hb
High Schools Spoto High-Hb
Others
Pets Allowed Yes
HOA Fee Include Cable TV,Pool,Internet,Maintenance Structure,Maintenance Grounds,Maintenance,Sewer,Trash,Water
Senior Community No
Ownership Fee Simple
Monthly Total Fees $504
Acceptable Financing Cash, Conventional, FHA, VA Loan
Membership Fee Required Required
Listing Terms Cash, Conventional, FHA, VA Loan
Special Listing Condition None
Virtual Tour https://www.propertypanorama.com/instaview/stellar/TB8422697

GET MORE INFORMATION

REALTOR® | Lic# BK3053134







