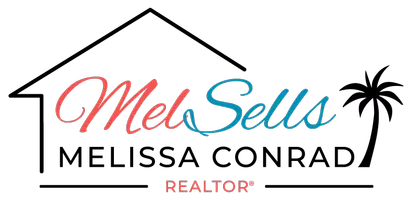
3 Beds
2 Baths
2,115 SqFt
3 Beds
2 Baths
2,115 SqFt
Key Details
Property Type Single Family Home
Sub Type Single Family Residence
Listing Status Active
Purchase Type For Sale
Square Footage 2,115 sqft
Price per Sqft $212
Subdivision Glenwood Park Add 02
MLS Listing ID V4944885
Bedrooms 3
Full Baths 2
Construction Status Completed
HOA Y/N No
Year Built 2005
Annual Tax Amount $2,068
Lot Size 0.440 Acres
Acres 0.44
Lot Dimensions 100x200
Property Sub-Type Single Family Residence
Source Stellar MLS
Property Description
At the heart of the home is the kitchen, designed for both style and function. A spacious island and a sitting bar and beautiful bay windows ideal for a breakfast table, this space makes the perfect gathering spot for coffee or conversation, while ample cabinetry and storage ensure a place for all your kitchen essentials. Flowing seamlessly around this central hub, you'll find a bright dining area and an expansive family room anchored by a cozy gas fireplace. The kitchen is also equipped with a gas stove, offering both efficiency and appeal to any home chef.
The master suite offers a generous walk-in closet and a comfortable ensuite bath with a garden tub, while the two additional bedrooms feature spacious closets and share a well appointed second bathroom that also serves guests.
Home has an inside laundry, and a thoughtfully designed room that doubles as a reinforced space, offering peace of mind as the safest spot in the home to seek shelter during strong winds.
Outdoors, a sunken propane tank supplies gas for the stove, fireplace, and whole house generator, with a convenient connection ready for a grill as well.
This house has everything. Well maintained, almost half an acre of land, blends comfort, practicality, and lifestyle—ready to welcome its next owner—move-in ready and waiting for you. Call to schedule your visit.
Location
State FL
County Volusia
Community Glenwood Park Add 02
Area 32720 - Deland
Zoning R-3
Interior
Interior Features Ceiling Fans(s), Eat-in Kitchen, High Ceilings, Kitchen/Family Room Combo, Solid Wood Cabinets, Thermostat, Walk-In Closet(s)
Heating Central, Natural Gas
Cooling Central Air
Flooring Carpet, Ceramic Tile
Fireplaces Type Family Room, Gas
Fireplace true
Appliance Cooktop, Dishwasher, Disposal, Dryer, Electric Water Heater, Microwave, Range, Refrigerator, Washer
Laundry Electric Dryer Hookup, Inside, Laundry Room, Washer Hookup
Exterior
Exterior Feature French Doors, Garden, Lighting, Private Mailbox, Storage
Garage Spaces 2.0
Utilities Available BB/HS Internet Available, Cable Available, Electricity Available, Electricity Connected, Propane, Sewer Available, Sewer Connected, Water Available, Water Connected
Roof Type Shingle
Porch Deck, Front Porch, Rear Porch, Screened
Attached Garage true
Garage true
Private Pool No
Building
Lot Description Landscaped, Oversized Lot, Unpaved, Unincorporated
Story 1
Entry Level One
Foundation Slab
Lot Size Range 1/4 to less than 1/2
Sewer Septic Tank
Water Well
Structure Type Block,Concrete,Stucco
New Construction false
Construction Status Completed
Schools
Elementary Schools Citrus Grove Elementary
Middle Schools Southwestern Middle
High Schools Deland High
Others
Senior Community No
Ownership Fee Simple
Acceptable Financing Cash, Conventional, FHA, VA Loan
Listing Terms Cash, Conventional, FHA, VA Loan
Special Listing Condition None
Virtual Tour https://www.propertypanorama.com/instaview/stellar/V4944885

GET MORE INFORMATION

REALTOR® | Lic# BK3053134







