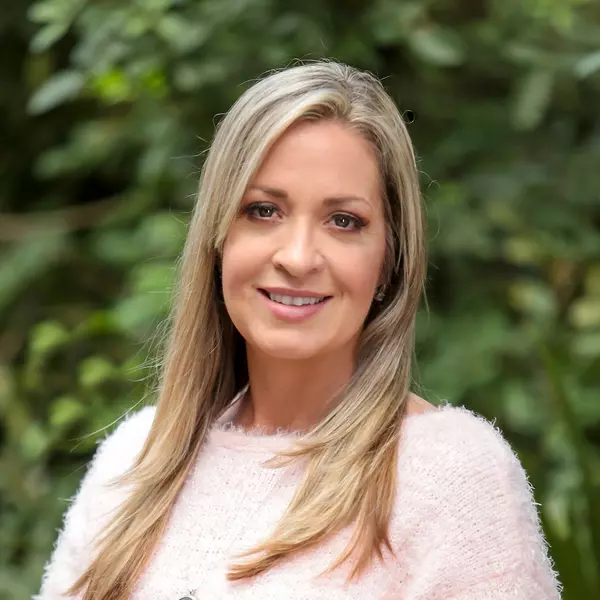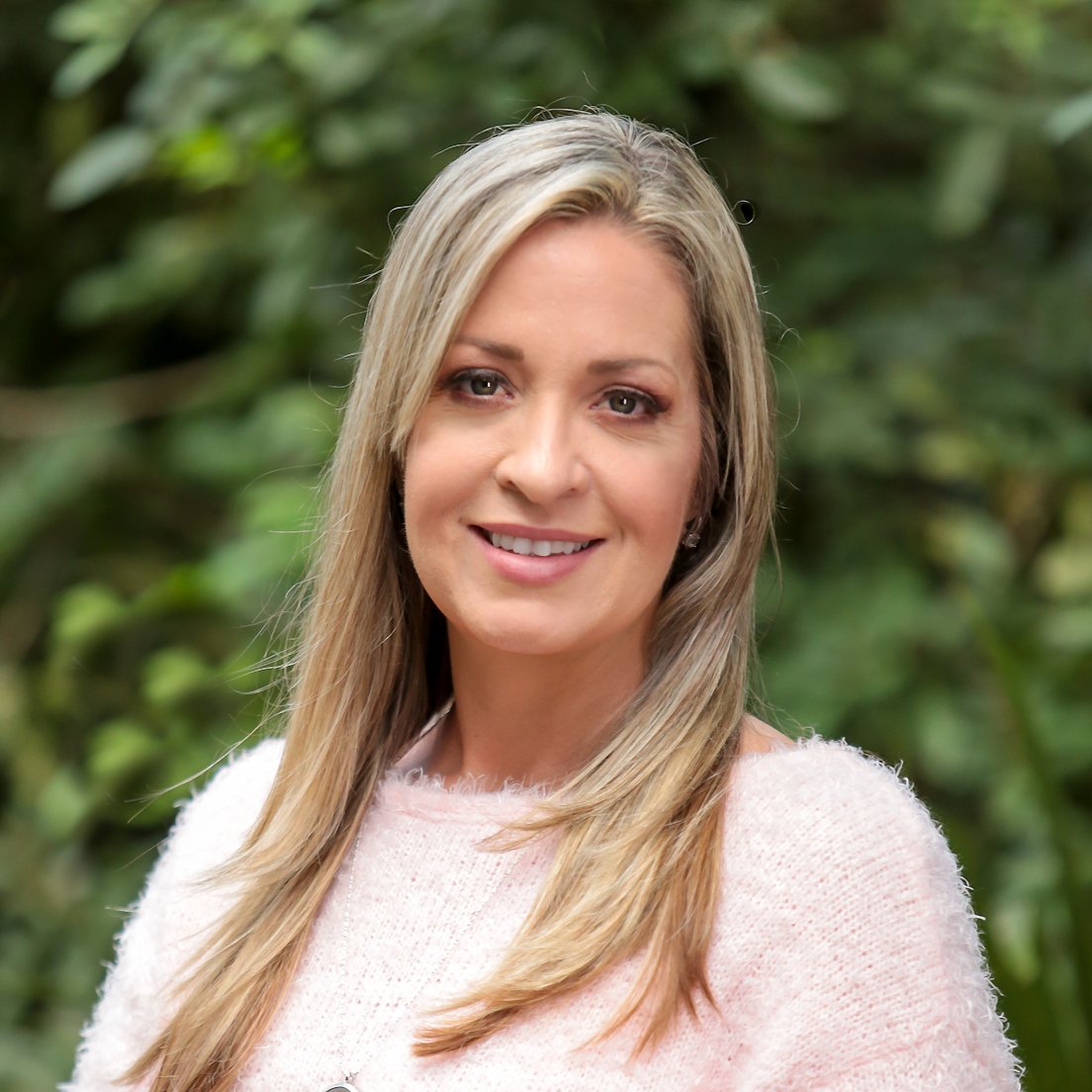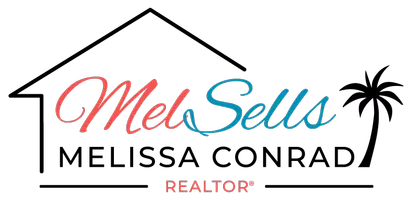
6 Beds
9 Baths
6,455 SqFt
6 Beds
9 Baths
6,455 SqFt
Key Details
Property Type Single Family Home
Sub Type Single Family Residence
Listing Status Active
Purchase Type For Sale
Square Footage 6,455 sqft
Price per Sqft $1,068
Subdivision Bay Beach
MLS Listing ID A4666175
Bedrooms 6
Full Baths 7
Half Baths 2
Construction Status Completed
HOA Y/N No
Year Built 2017
Annual Tax Amount $57,102
Lot Size 0.830 Acres
Acres 0.83
Lot Dimensions 100x361
Property Sub-Type Single Family Residence
Source Stellar MLS
Property Description
The primary suite is a tranquil retreat with a cozy fireplace and steam shower, while additional guest suites offer comfort and privacy. Outdoors, the property shines with a tiki hut, resort-style freeform heated pool, and a fully equipped outdoor kitchen and living area that beckons relaxing evenings by the bay. Water access here is sublime with approximately 100 feet of protected water frontage, a covered boat lift, expansive dock with charging and fish-cleaning stations, all positioned to enjoy daily visits from dolphins and manatees against the backdrop of breathtaking sunsets. Located minutes from upscale shopping, fine dining, and Gulf beaches, this unparalleled compound is not just a home it's a peaceful, private paradise designed for lavish entertaining, family memories, and luxurious coastal living.
Location
State FL
County Manatee
Community Bay Beach
Area 34210 - Bradenton
Zoning RSF4.5/C
Direction W
Interior
Interior Features Built-in Features, Ceiling Fans(s), Central Vaccum, Crown Molding, Eat-in Kitchen, Elevator, High Ceilings, Kitchen/Family Room Combo, Living Room/Dining Room Combo, Open Floorplan, Other, Smart Home, Split Bedroom, Stone Counters, Thermostat, Vaulted Ceiling(s), Walk-In Closet(s), Wet Bar, Window Treatments
Heating Central, Electric, Heat Pump, Zoned
Cooling Central Air, Zoned
Flooring Brick, Ceramic Tile, Hardwood, Slate
Fireplaces Type Family Room, Gas, Primary Bedroom, Wood Burning
Furnishings Furnished
Fireplace true
Appliance Bar Fridge, Built-In Oven, Convection Oven, Cooktop, Dishwasher, Disposal, Dryer, Exhaust Fan, Freezer, Gas Water Heater, Ice Maker, Microwave, Range Hood, Refrigerator, Tankless Water Heater, Washer, Water Filtration System, Wine Refrigerator
Laundry Inside, Laundry Room, Other, Upper Level
Exterior
Exterior Feature Dog Run, French Doors, Hurricane Shutters, Lighting, Outdoor Grill, Outdoor Kitchen, Outdoor Shower, Private Mailbox, Rain Gutters, Sliding Doors, Storage
Parking Features Circular Driveway, Driveway, Garage Door Opener, Golf Cart Parking, Ground Level, Oversized, Tandem
Garage Spaces 6.0
Pool Auto Cleaner, Chlorine Free, Deck, Fiber Optic Lighting, Gunite, Heated, In Ground, Lap, Lighting, Outside Bath Access, Salt Water, Self Cleaning, Tile
Community Features Street Lights
Utilities Available BB/HS Internet Available, Cable Available, Cable Connected, Electricity Connected, Fiber Optics, Phone Available, Propane, Public, Sewer Connected, Sprinkler Well, Underground Utilities, Water Connected
Waterfront Description Bay/Harbor
View Y/N Yes
Water Access Yes
Water Access Desc Bay/Harbor,Canal - Saltwater,Intracoastal Waterway
View Pool, Water
Roof Type Built-Up,Metal
Porch Covered, Deck, Front Porch, Patio, Porch, Rear Porch, Side Porch, Wrap Around
Attached Garage true
Garage true
Private Pool Yes
Building
Lot Description Cleared, Drainage Canal, In County, Level, Near Marina, Near Public Transit, Oversized Lot, Street Dead-End, Paved
Story 3
Entry Level Three Or More
Foundation Stem Wall, Stilt/On Piling
Lot Size Range 1/2 to less than 1
Sewer Public Sewer
Water Public, Well
Architectural Style Custom, Elevated
Structure Type Block,Concrete,Stucco,Frame
New Construction false
Construction Status Completed
Schools
Elementary Schools Sea Breeze Elementary
Middle Schools W.D. Sugg Middle
High Schools Bayshore High
Others
Pets Allowed Yes
Senior Community No
Ownership Fee Simple
Acceptable Financing Cash, Conventional
Listing Terms Cash, Conventional
Special Listing Condition None
Virtual Tour https://my.matterport.com/show/?m=bJ4Bqshwe56

GET MORE INFORMATION

REALTOR® | Lic# BK3053134







